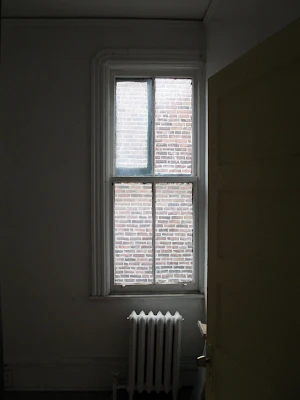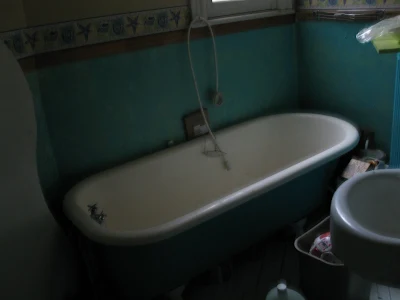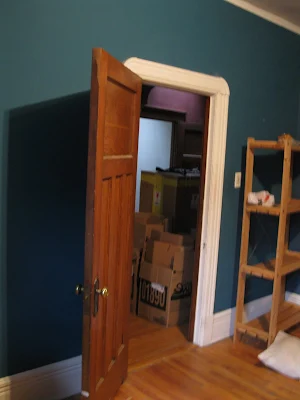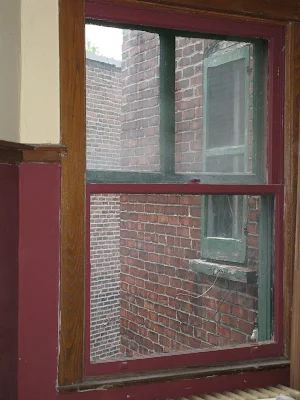





 How much smaller this room seemed to me when visiting in April than when I was there forty years ago... There was a bed, head against the wall on the left, and a bureau, but not really much else. For many years Essie worked at Tooke's factory which would have been several miles to walk, so she probably took a streetcar or bus to get there. In the mid-fifties, Tooke's pensioned her off saying that she hadn't carried her weight for years; that was when Tooke's was relocating in rural Quebec where wages could be reduced.
How much smaller this room seemed to me when visiting in April than when I was there forty years ago... There was a bed, head against the wall on the left, and a bureau, but not really much else. For many years Essie worked at Tooke's factory which would have been several miles to walk, so she probably took a streetcar or bus to get there. In the mid-fifties, Tooke's pensioned her off saying that she hadn't carried her weight for years; that was when Tooke's was relocating in rural Quebec where wages could be reduced. 









.JPG)


































